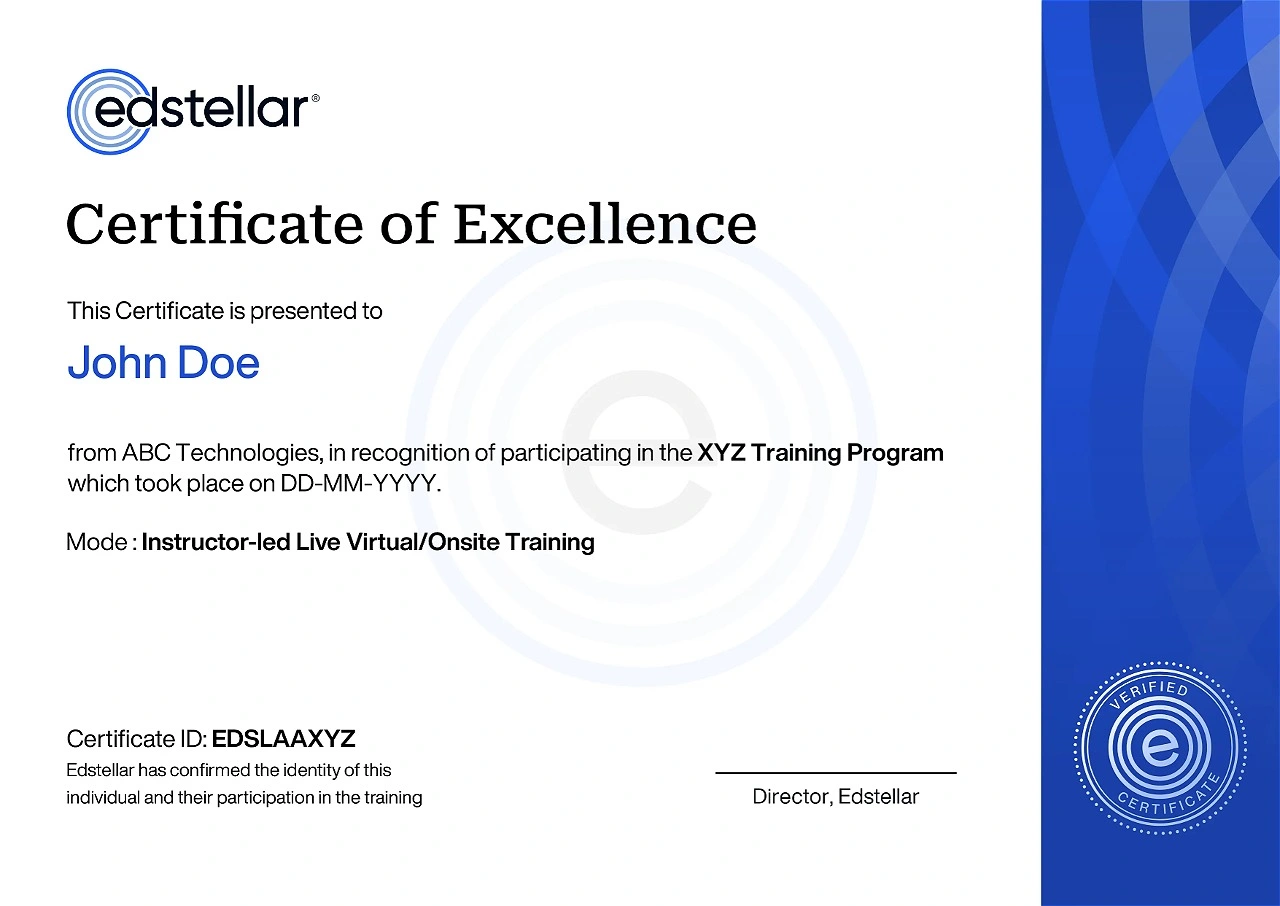AutoCAD Plant 3D skills corporate training will enable teams to effectively apply their learnings at work.
- Plant Designers
- CAD Technicians
- Mechanical Engineers
- Process Engineers
- Piping Designers
- Industrial Engineers
- Drafting Technicians
- Plant Engineers
- Construction Coordinators
- Design Engineers
- Systems Designers
- Managers
64 hours of training (includes VILT/In-person On-site)
Tailored for SMBs
160 hours of training (includes VILT/In-person On-site)
Ideal for growing SMBs
400 hours of training (includes VILT/In-person On-site)
Designed for large corporations
Unlimited duration
Designed for large corporations
Experienced Trainers
Our trainers bring years of industry expertise to ensure the training is practical and impactful.
Quality Training
With a strong track record of delivering training worldwide, Edstellar maintains its reputation for its quality and training engagement.
Industry-Relevant Curriculum
Our course is designed by experts and is tailored to meet the demands of the current industry.
Customizable Training
Our course can be customized to meet the unique needs and goals of your organization.
Comprehensive Support
We provide pre and post training support to your organization to ensure a complete learning experience.
Multilingual Training Capabilities
We offer training in multiple languages to cater to diverse and global teams.
What Our Clients Say
We pride ourselves on delivering exceptional training solutions. Here's what our clients have to say about their experiences with Edstellar.
Get Your Team Members Recognized with Edstellar’s Course Certificate


.svg)
.webp)




.webp)
.webp)
.webp)

.svg)
.svg)
.svg)

